
Discover our spaces
The Tiakiwai Conference Centre has limited availability due to ongoing building work at the Library. Please get in touch if you have a venue enquiry
We've got spaces that are perfect for events, meetings, workshops, talks, seminars or training sessions. Our spaces are flexible and we have and rooms for hire. Events ranging from only a few people to up to 300 are our thing.
A space for every kind of event
Our spaces range in size and purpose and can be used individually or in flexible combinations to accommodate events ranging from only a few people to up to 300.
Auditorium | Taiwhanga Kauhau
Our state-of-the-art Auditorium, featuring cutting-edge technology, an award-winning design, 168 seats, configurable stage, and AV and presenters’ rooms. The Auditorium adjoins our Tiakiwai Foyer on our lower ground floor, which can be used with it as a reception, breakout/catering and overflow space.
Rated as one of the most advanced Auditoria in the Asia-Pacific, and winner of the 2019 Wellington Architecture Award for its acoustic-enhancing design, it is sure to make a statement for your event and leave a lasting impression on your guests.
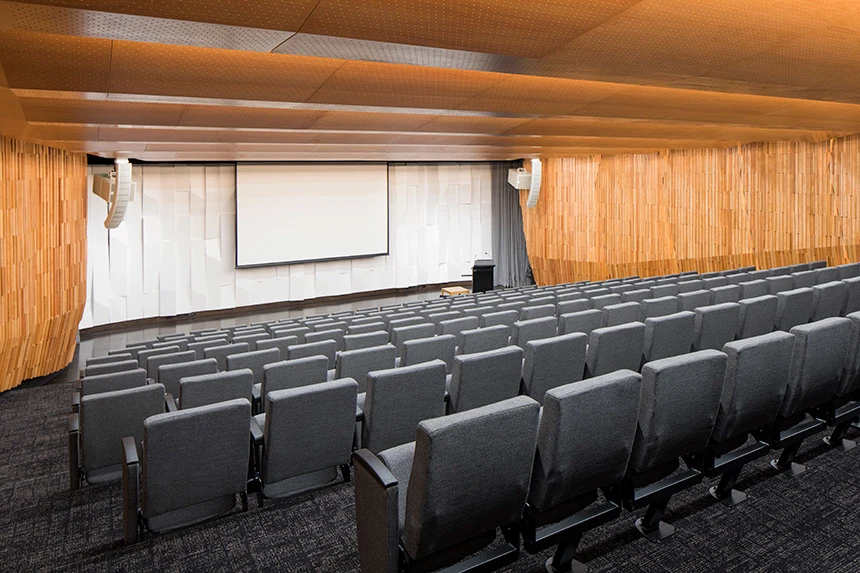
Auditorium | Taiwhanga Kauhau
Programme Rooms | Te Wehenga and Malaga Pasifika
Configurable rooms that branch from our Te Ahumairangi Foyer on our ground floor, only a few steps from our exhibition galleries and the multi-award-winning He Tohu exhibition.
The rooms can be used individually for meetings and workshops or combined to form a large space ideal for talks/presentations, seminars and training sessions. The rooms can also be used as a supportive catering and green/dressing room for events held in the Foyer.
Both rooms feature large windows for natural light, alcoves for catering and blinds for privacy. Te Wehenga has built-in AV and Malaga Pasifika has a kitchenette; features that can be used across both rooms when they are used together as a single space.
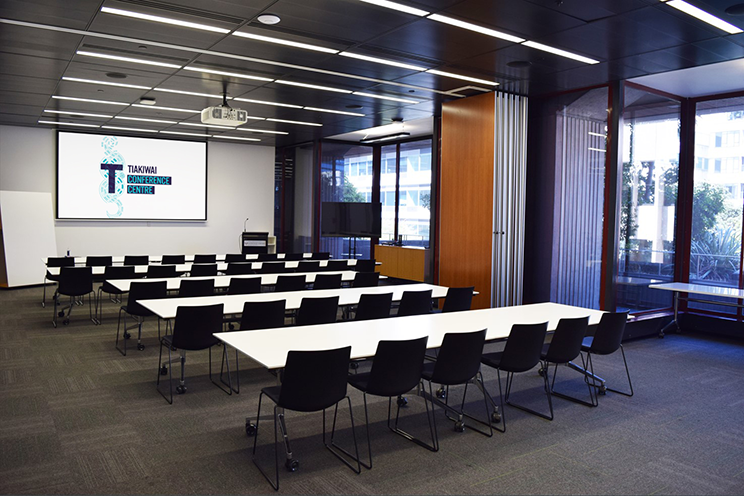
Programme Rooms | Te Wehenga and Malaga Pasifika
Seminar Rooms | Thorndon and Pipitea
Configurable rooms that sit beside our Auditorium and adjoin our Tiakiwai Foyer on our lower ground floor. The rooms can be used individually for meetings and workshops or combined to form a large space ideal for talks/presentations, seminars, training sessions and Auditorium overflow.
Both rooms feature built-in AV, large windows for natural light, blinds for privacy and can utilise part of our Tiakiwai Foyer as a dedicated breakout and catering space at no additional charge.
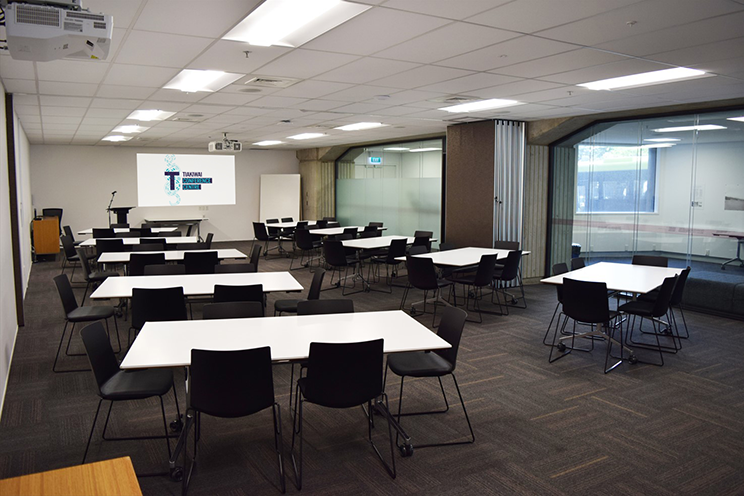
Seminar rooms | Thorndon and Pipitea
Tiakiwai Foyer
Our Tiakiwai Foyer extends between our Auditorium and Seminar Rooms on our lower ground floor, leading visitors to these spaces and up to our ground floor. The Foyer serves as a reception, breakout/catering and Auditorium overflow space but can also be used on its own for receptions, trade expos and cocktail functions.
It features a reception desk with coat-check, assorted soft furniture, and a 92-inch display supporting digital signage and Auditorium livestream. The Foyer can accommodate a full Auditorium audience in a cocktail capacity with a catering setup and it can also be utilised by events held in our Seminar Rooms.
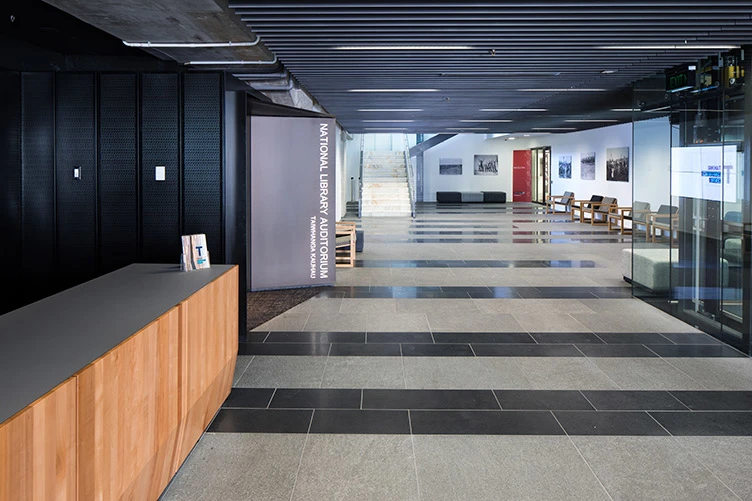
Tiakiwai Foyer viewed from the Aitken Street entrance.
Te Ahumairangi Foyer
Our largest space, which serves as a public area during the day but can be hired for private events after 5pm on weekdays and after 1pm on Saturdays. It is a highly configurable ‘blank canvas’ space with concrete pillars suspending tall ceilings and an aesthetic that blends the historic and contemporary, creating a unique atmosphere that will draw your guests in.
The Foyer is ideal for large-scale ceremonies, receptions, speeches, banquet dinners and cocktail functions. It also leads visitors to the He Tohu exhibition, which serves as a one-of-a-kind backdrop. The space can be brought to life with our in-house AV, furniture and equipment.
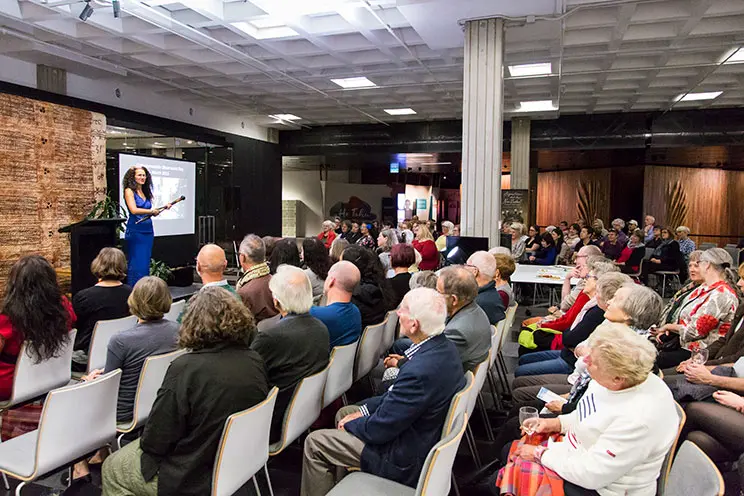
Te Ahumairangi Foyer setup in a theatre style.
Supported configurations and capacities
Choose from our wide range of contemporary and versatile spaces.
The capacity of our spaces is designed to ensure the safety of your attendees so pick a space that will suit the size of your event.
Ground floor — Te Ahumairangi
Space | Size (m2) | Theatre | Classroom | Workshop | Cocktail | Banquet | U-shape | Boardroom |
|---|---|---|---|---|---|---|---|---|
Te Ahumairangi Foyer (configurable space) | 256 | 200 | 60 | 102 | 300 | 102 | - | - |
Te Wehenga Room | 63 | 40 | 24 | 24 | 50 | - | 18 | 16 |
Malaga Pasifika Room | 51 | 35 | 18 | 18 | 40 | - | 15 | 14 |
Programme Room — Te Wehenga and Malaga Pasifika combined | 114 | 80 | 35 | 54 | 90 | 54 | 28 | 25 |
Lower ground floor — Tiakiwai
Space | Size (m2) | Theatre | Classroom | Workshop | Cocktail | Banquet | U-shape | Boardroom |
|---|---|---|---|---|---|---|---|---|
Auditorium | 225 | 168 | - | - | - | - | - | - |
Thorndon Room | 70 | 60 | 27 | 30 | 55 | - | 20 | 18 |
Pipitea Room | 63 | 40 | 24 | 24 | 50 | - | 18 | 16 |
Seminar Rooms – Thorndon and Pipitea combined | 133 | 95 | 40 | 60 | 100 | 60 | 35 | 28 |
Enquire today
Let’s discuss your event. Contact us today.
Related content
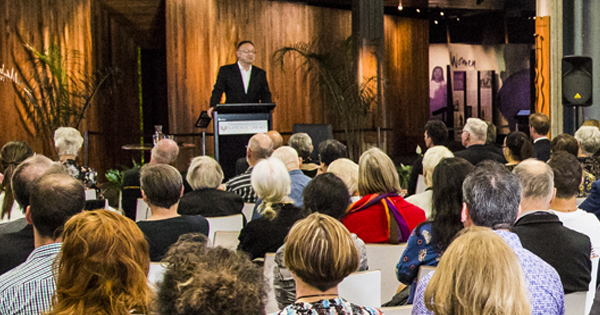
Venue services
Want a stress free experience and to work with people who know their way around event planning? Our experienced team will work with you to make your event a success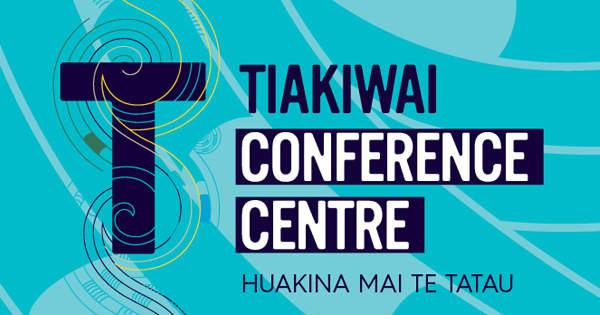
About the Tiakiwai Conference Centre
Tiakiwai Conference Centre at the National Library is an ideal setting for a wide variety of events. Find out more about the Conference Centre and the services we provide.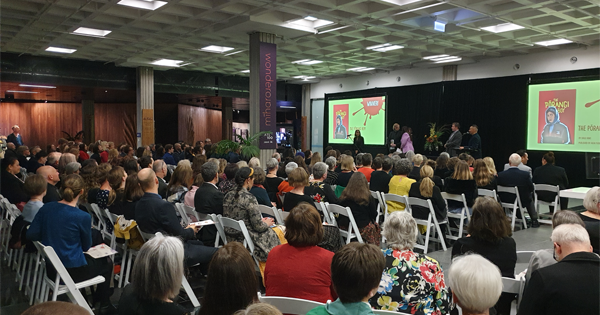
Venue hire enquiry
Fill out our easy online form to enquire about holding your event, conference or just hiring a room at the National Library in Wellington. Sorry, we don't host personal events, for example, birthdays, balls, weddings or funerals.Feature image at top: Auditorium (Taiwhanga Kauhau) at the National Library.